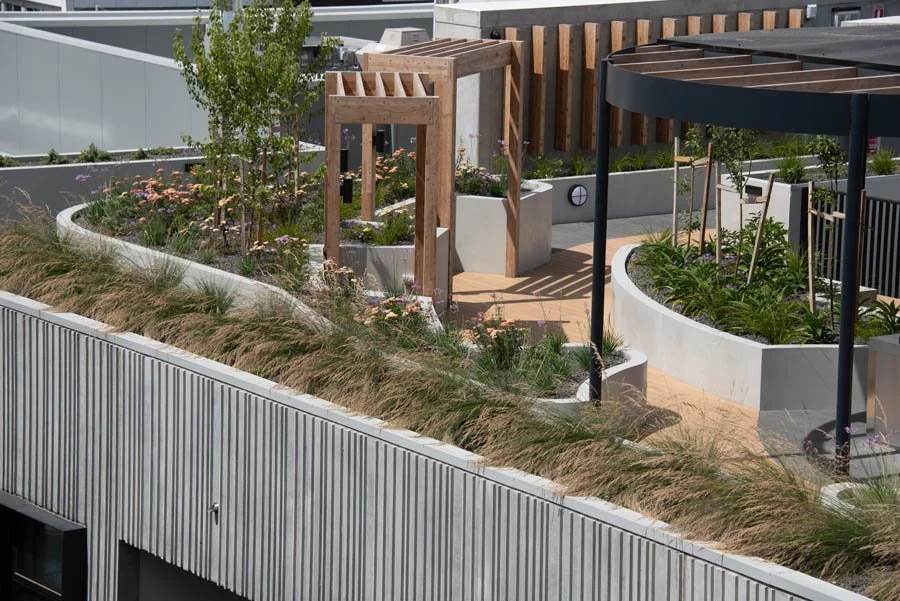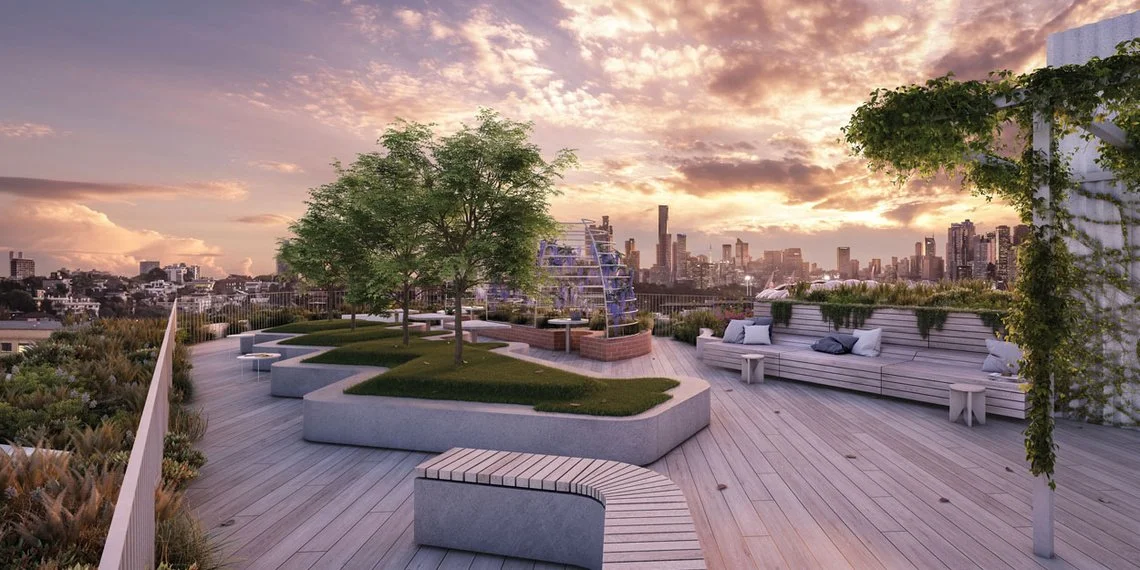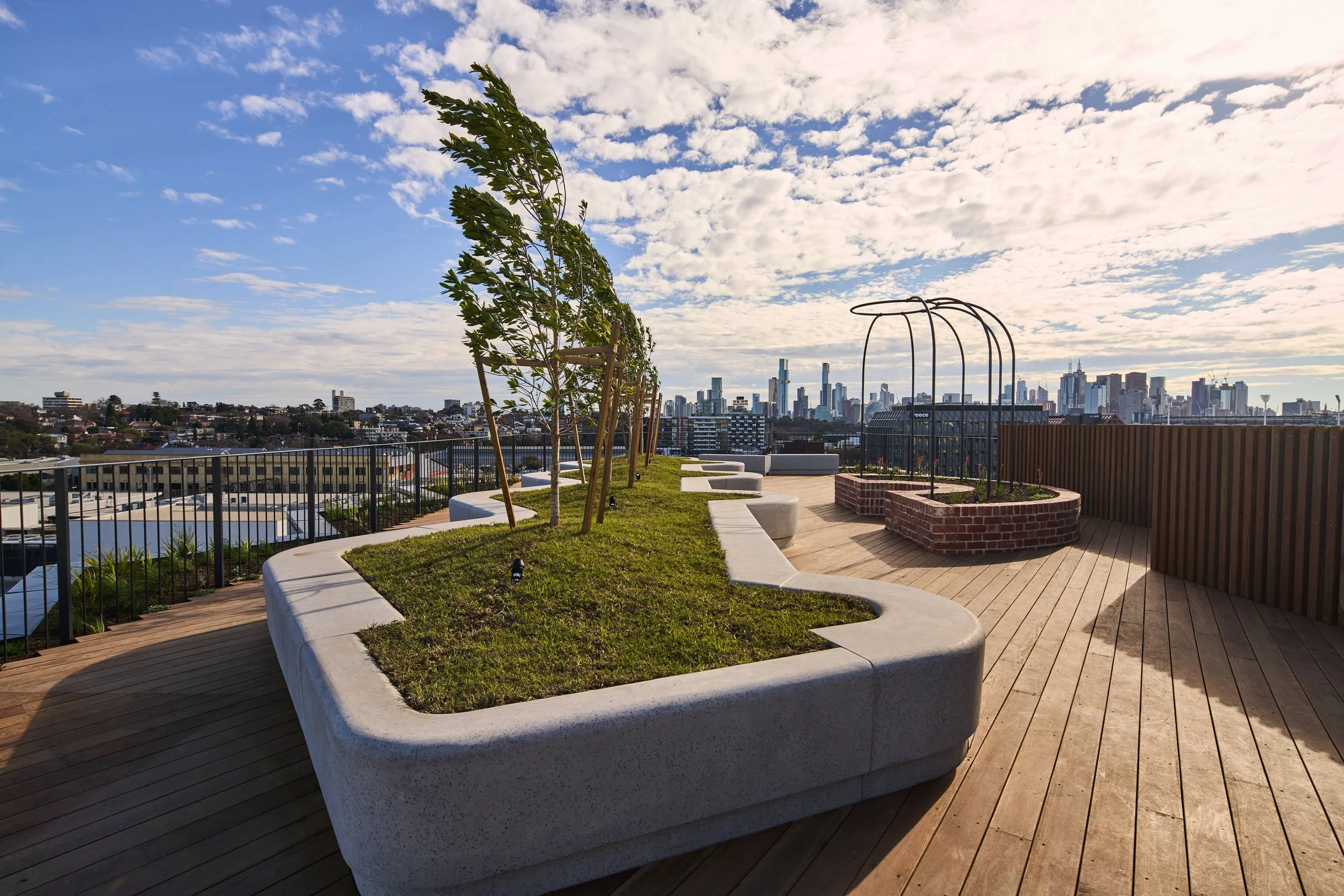
Custom GRC Precast Landscaping Formwork
Satu Bumi’s Custom GRC (Glass Fibre Reinforced Concrete) precast landscaping formwork offers a flexible and durable solution for creating unique and captivating outdoor spaces. With its ability to be moulded into almost any shape or design, GRC precast formwork allows landscapers and designers to unleash their creativity and bring their visions to life. This modularised formwork system not only provides structural integrity but also ensures longevity, making it suitable for both residential and commercial landscaping projects. Whether it's creating intricate garden features, sculptural seating areas, or visually striking retaining walls, custom GRC landscaping precast formwork offers endless possibilities to enhance the beauty and functionality of outdoor environments. With its seamless integration into the surrounding landscape and convenient off-site manufacture, GRC precast formwork is revolutionizing the way we approach landscaping design, offering both beauty and durability in equal measure.
Satu Bumi offers a complete design-assistance service which includes preliminary conceptual drawings to assist architects, construction companies and landscapers to prepare tenders, tender responses, and early-stage pricing estimates. These pre-tender services are provided by Satu Bumi at no charge and with no attached obligation. Satu Bumi’s intention in providing these free services is to showcase its design-assistance capabilities and to present itself as a credible and competent supplier of custom pre-cast GRC landscaping products to augment its competitive quotation pricing.
At Satu Bumi, we understand that each landscaping project is unique, which is why we place great emphasis on customization. Our team of skilled craftsmen and designers will work closely with you to ensure that the custom GRC precast elements of your landscaping vision are delivered on time and to quality. From initial concept to final delivery, we ensure that every detail is meticulously considered and expertly executed, guaranteeing a result that exceeds your expectations. Therefore, if you would like to discuss a custom GRC precast landscaping solution please contact Satu Bumi on
+61 (03) 5292 1001 or email sales@satubumi.com.au
Using GRC planters with lowered adjoining internal walls
Satu Bumi’s raised garden bed formwork solution is based on the off-site manufacture of precast GRC planters with lowered internal walls that are conveniently joined together on-site. After installation, the result provides the appearance of a continuous single garden bed as opposed to a series of individual planters placed adjacent to each other.
The result of using lowered internal walls is clearly shown when you click on the image to the right where a very large planter area appears to be one planter made from on-site formwork but is actually made up of a significant number of precast planters manufactured off-site and assembled on site.
Explanation of how lowered walls on planters can work
A render of the whole installation is prepared to clearly show how the final GRC planter installation will look. Shop drawings are then prepared for each of the GRC elements for the project that include lowered internal walls, lifting lugs, drainage holes and connecting holes or ferrules. The shop drawings also include an installation roadmap for the installation team that shows the exact position of each of the pre-numbered GRC elements, and installation instructions on how to connect and waterproof the adjoining lowered walls.
Examples of Typical Supporting Documentation for a Lowered Walls Installation
-
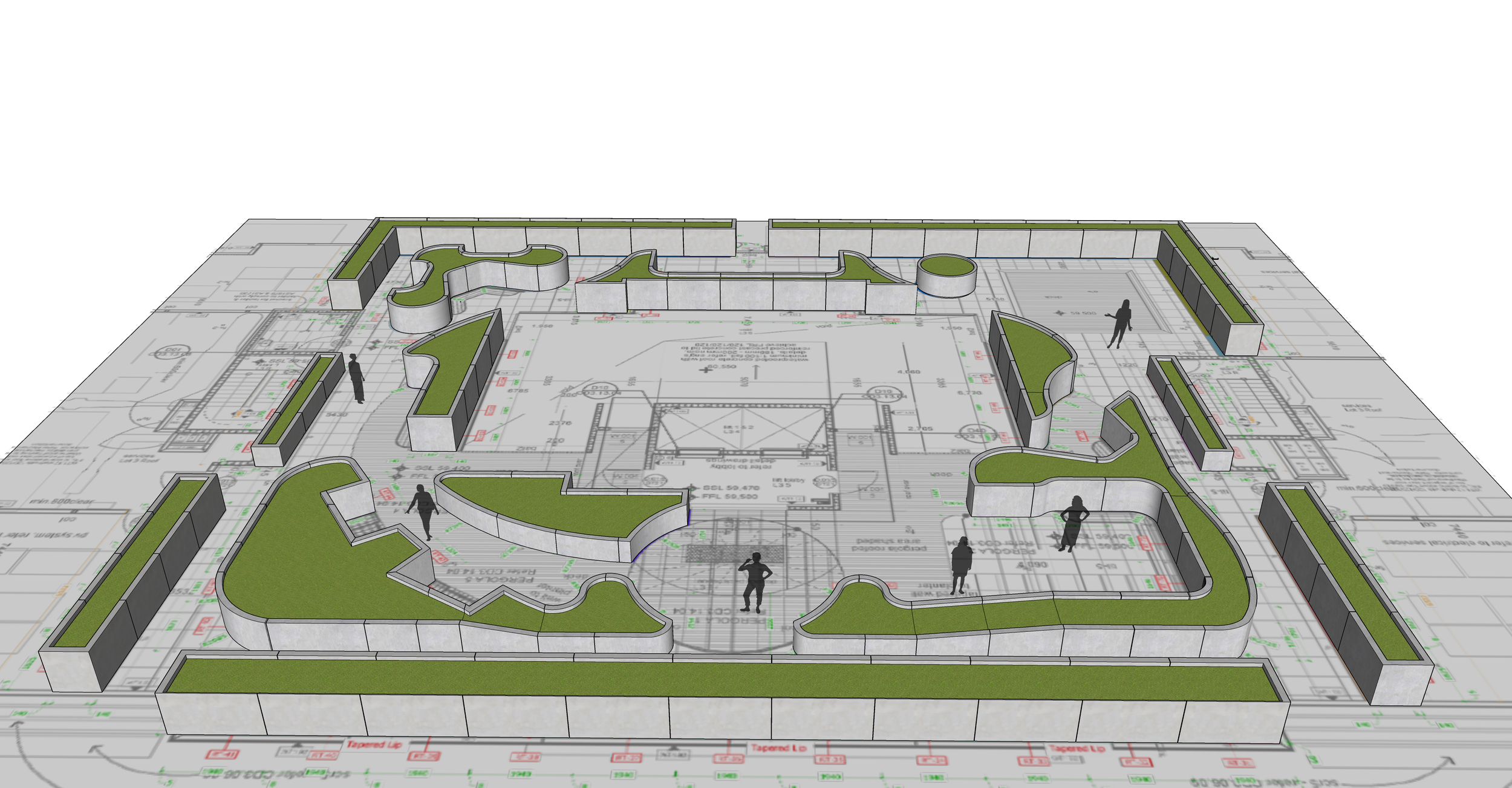
Example GRC Installation Render
-
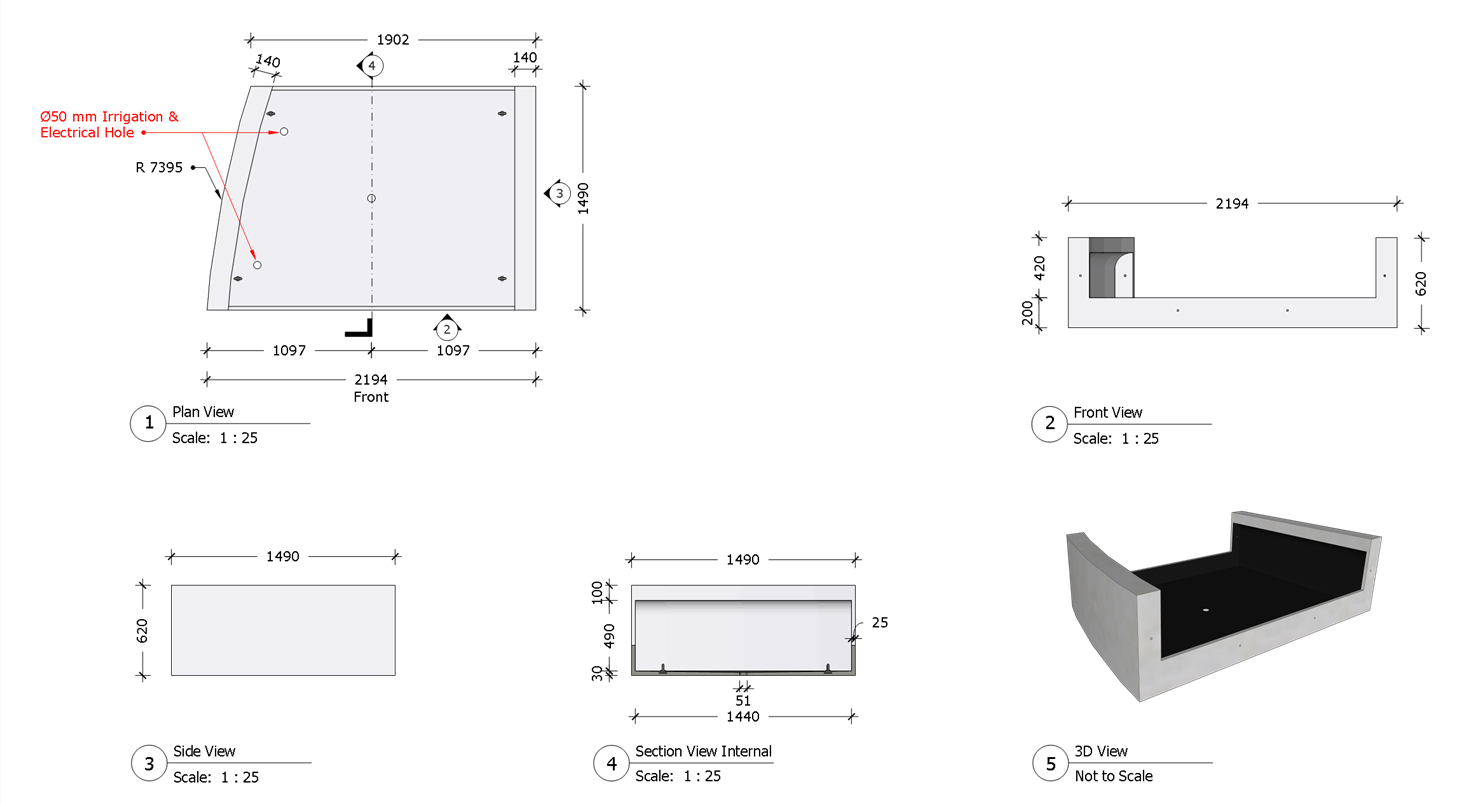
Example Shop Drawings-Lowered Walls Planter
Example GRC planter drawings from Satu Bumi
-
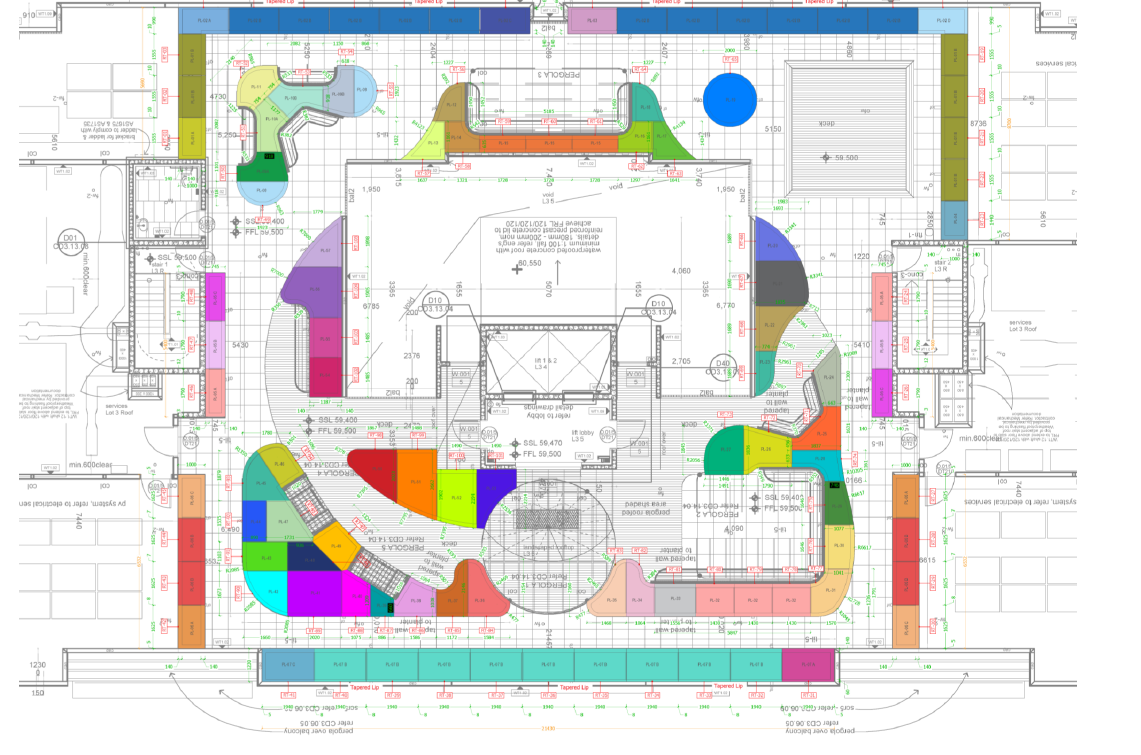
Example Installation Roadmap
Example GRC planter installation road map - from Satu Bumi
-
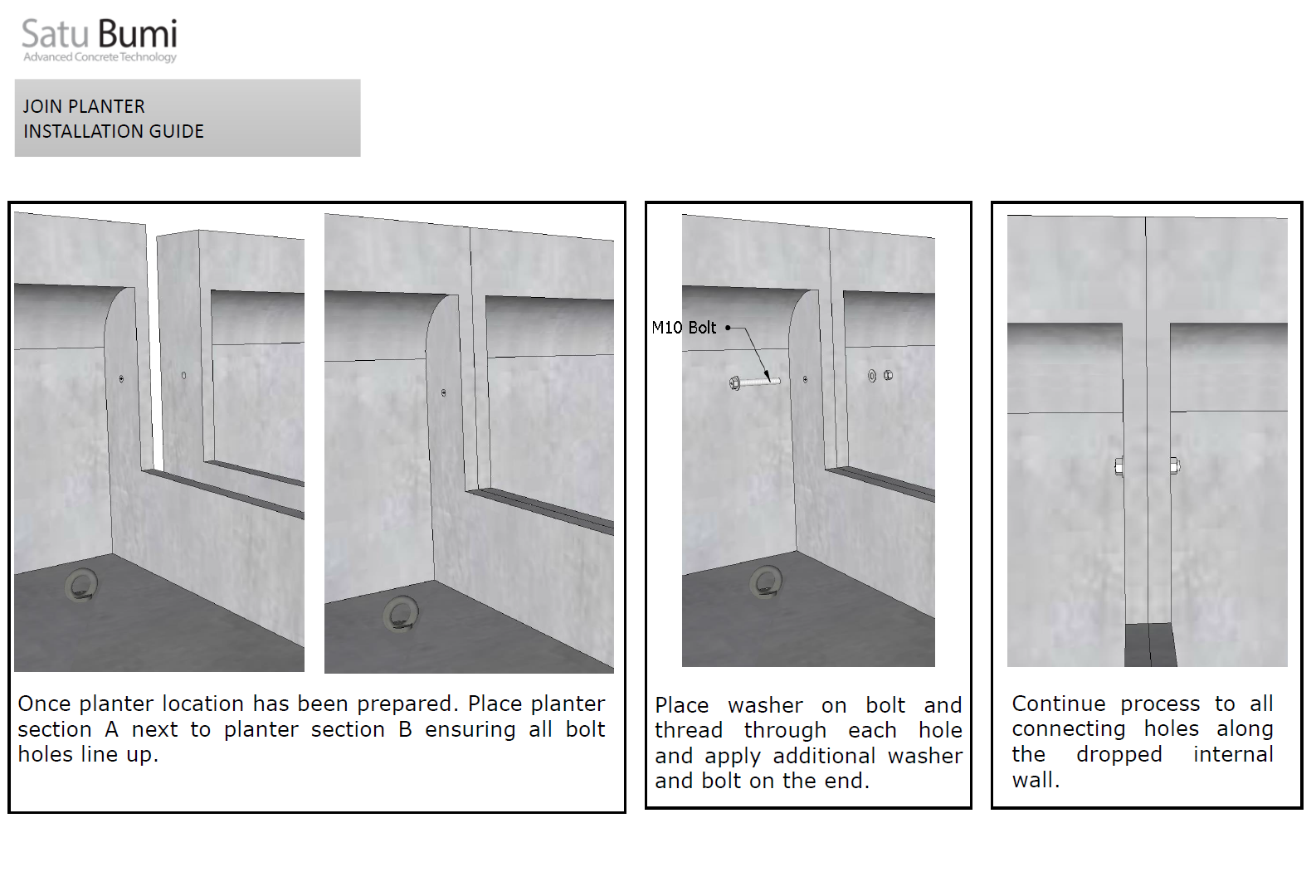
Example Installation Instructions
Example GRC installation instructions - from Satu Bumi
-
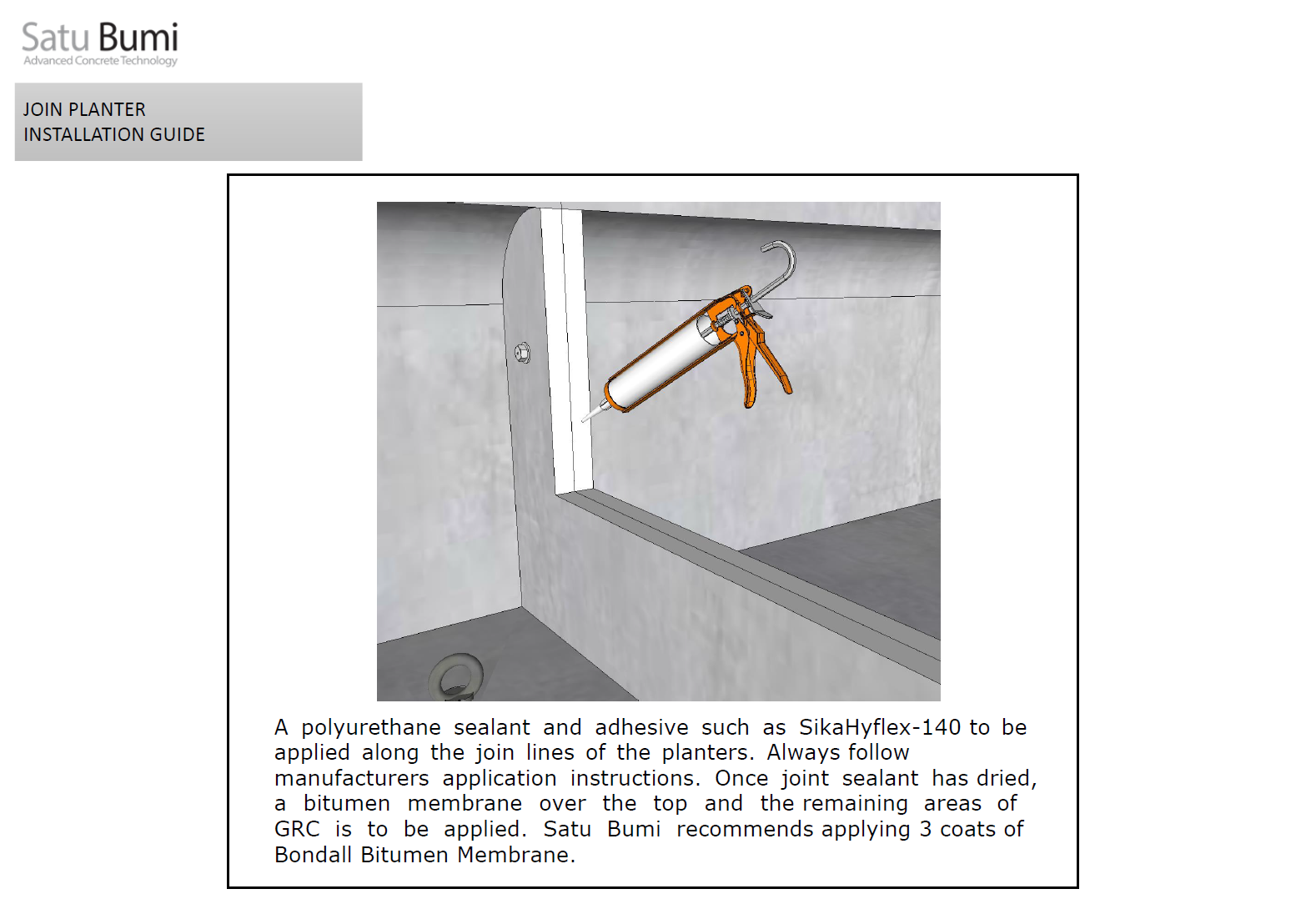
Example Installation Instructions
Example GRC installation instructions - from Satu Bumi
Using precast GRC formwork benches as retaining walls
Satu Bumi’s use of GRC bench seat retaining walls as the basis for raised garden planter beds is based on the off-site manufacture of the precast GRC benches that are then installed, joined, and waterproofed on-site.
Precast GRC retaining wall seating can be efficiently installed on slab floors without the practical difficulties associated with the blockwork equivalent.
Explanation of how it works:
A render of the whole installation is prepared to clearly show how the final GRC retaining walls installation will look. Shop drawings are then prepared for each of the GRC elements for the project that include any relevant fixings or ferrules. The shop drawings also include an installation roadmap for the installation team that shows the exact position of each of the pre-numbered GRC elements. The actual fixing and waterproofing of the voids created by the retaining walls would generally be the responsibility of the installation team.
Additional examples from a precast Satu Bumi GRC formwork installation
Options & Extras for GRC Products
Satu Bumi has an extensive range of Options & Extras for its Custom Range of commercial grade GRC products that will enable landscape architects to align the functionality and/or aesthetic appearance of any specific landscaping project.

